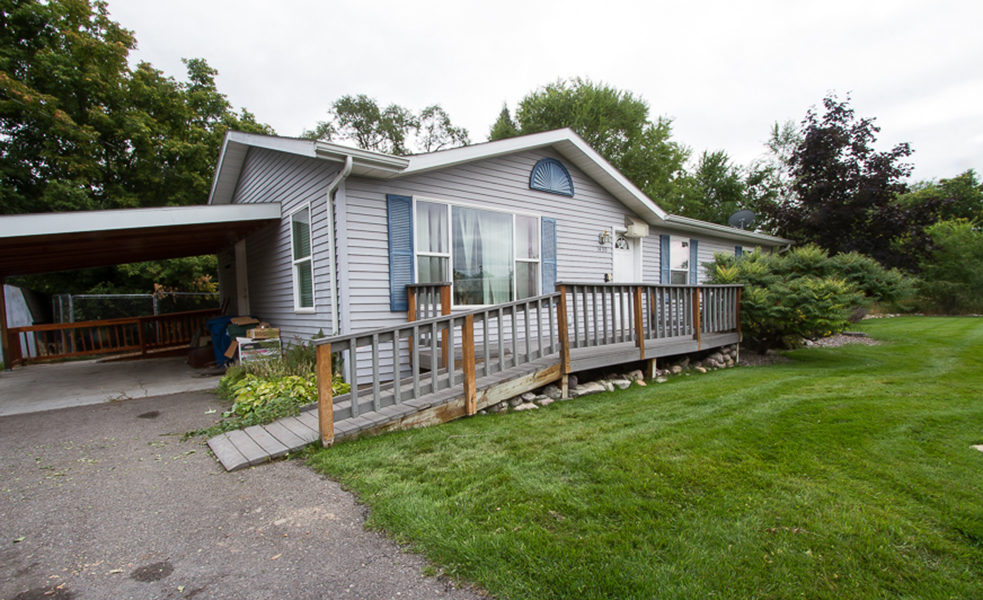Adding Connectivity Improves Function

.jpg)
.jpg)
.jpg)
.jpg)
.jpg)
.jpg)
.jpg)
Providing continuity can be important.
This modular home features accessible paths to the front and back of the home, so the owner and guests can use either entrance. This can be especially convenient when hosting events on the back deck, as visitors can bid adieu without having to traipse through the interior of the home, but can if they so choose to.
